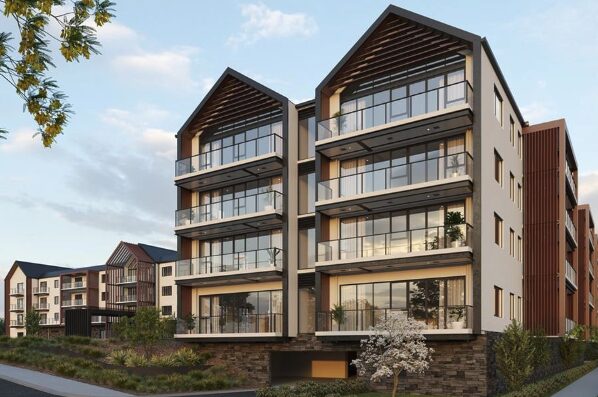
We are excited to share one of our large recent projects designed by Ignite Architects. Following the success achieved with Huapai Country Club M1, Form Building & Developments and Hoppers entered into another Early Contractor Involvement (ECI) arrangement to execute the design and construction of M2 – another high-spec aged care facility. This was a DESIGN & BUILD project for ACMF, installing three different louvres systems for solar and ventilation control over various areas of the M2 site.
All louvres were fabricated in our local factory and installed by our specialised team.
LOUVRE SYSTEMS INSTALLED: Operable Louvre Roofs (matt appliance white) | P200 Vertical Quadro Louvres (warm mahogany) | P300 Horizontal Quadro Louvres (warm mahogany)

